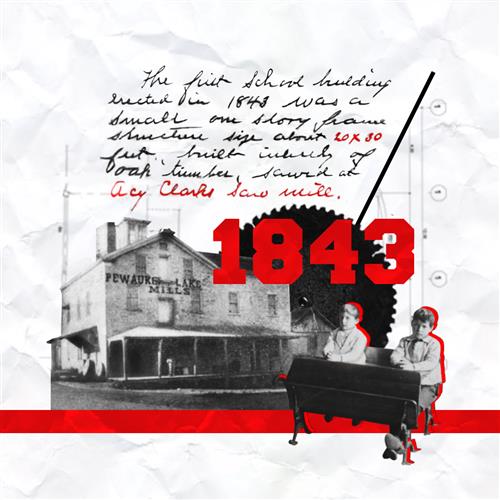Honor The Past. Welcome The Future.
-
As we appreciate the newly renovated spaces and additions to our campus, it is important to look back and "honor the past" as we "welcome the future." Learn all about the Pewaukee School Districts rich history! Go Pirates!
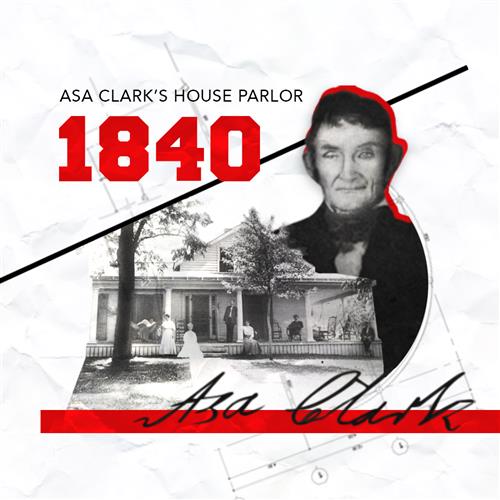
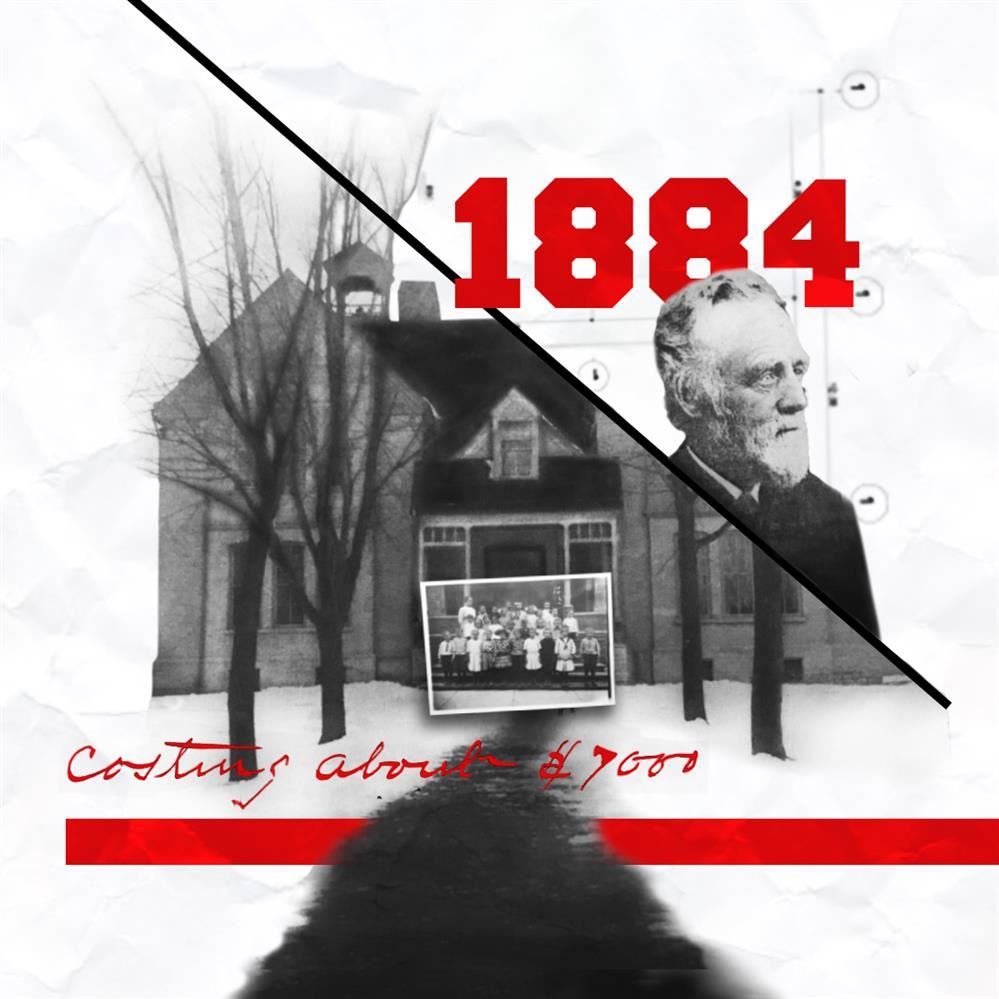
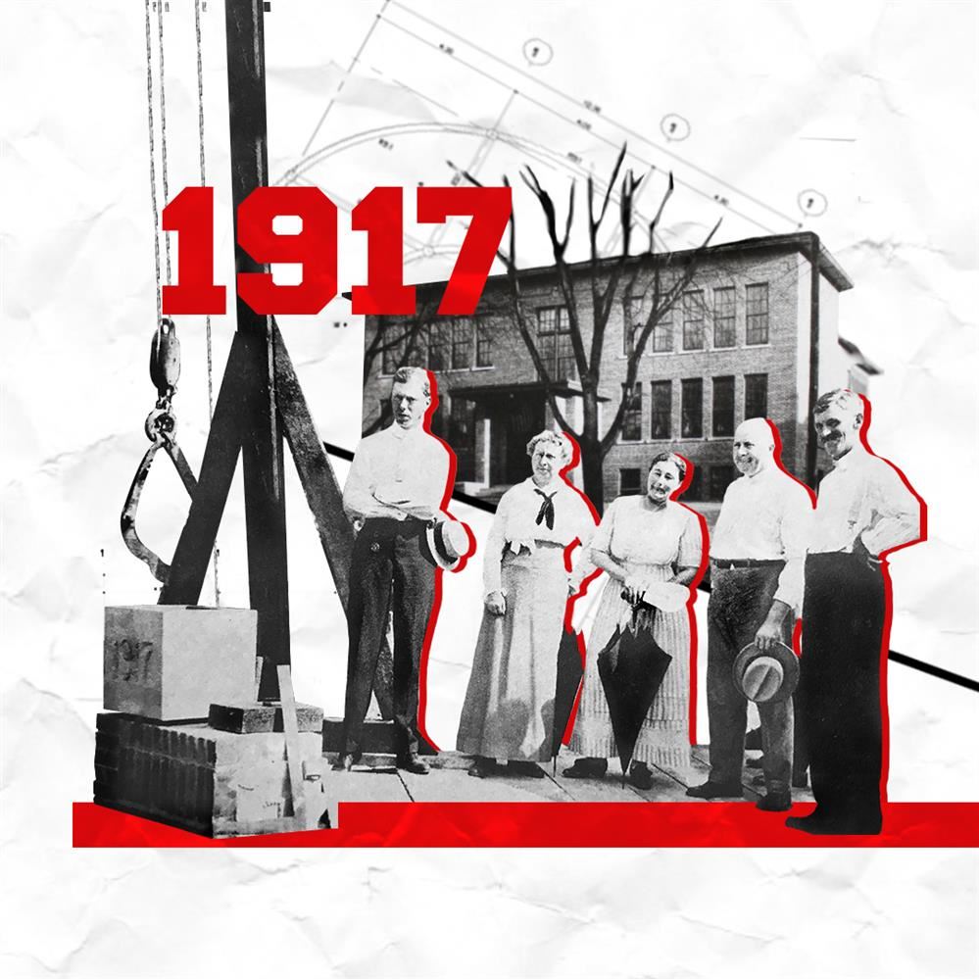
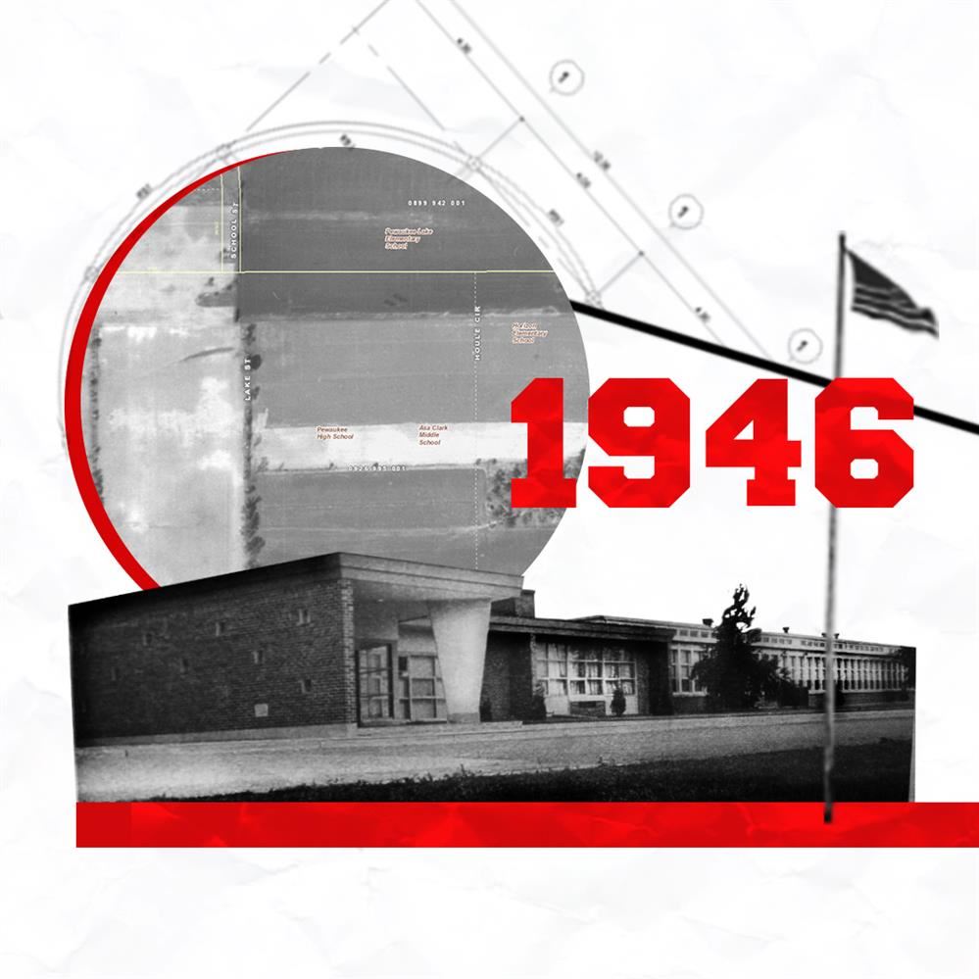
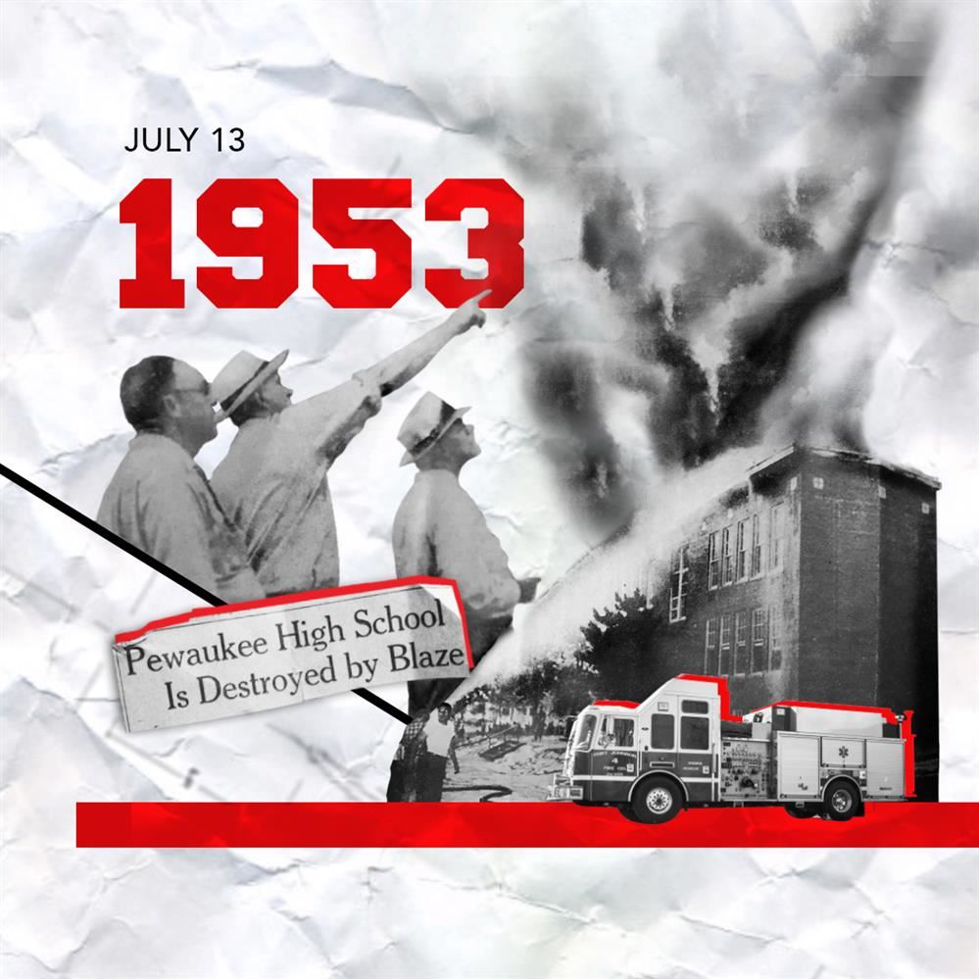
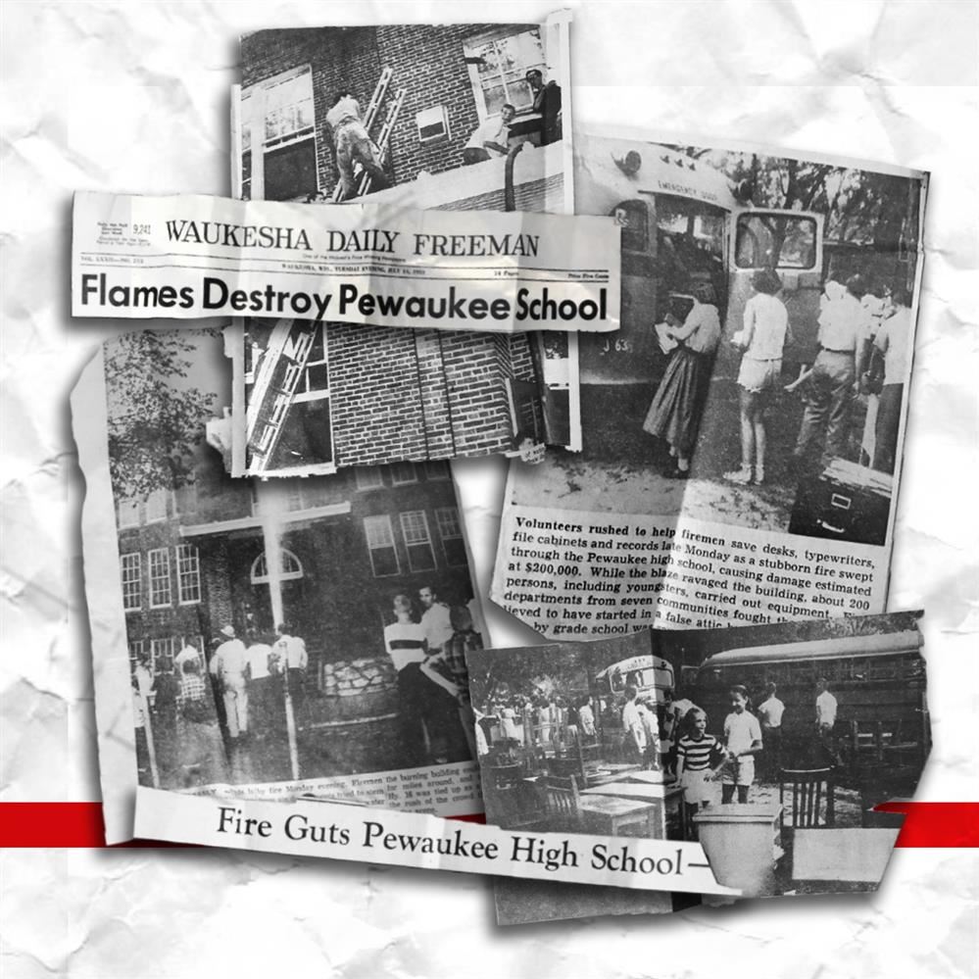
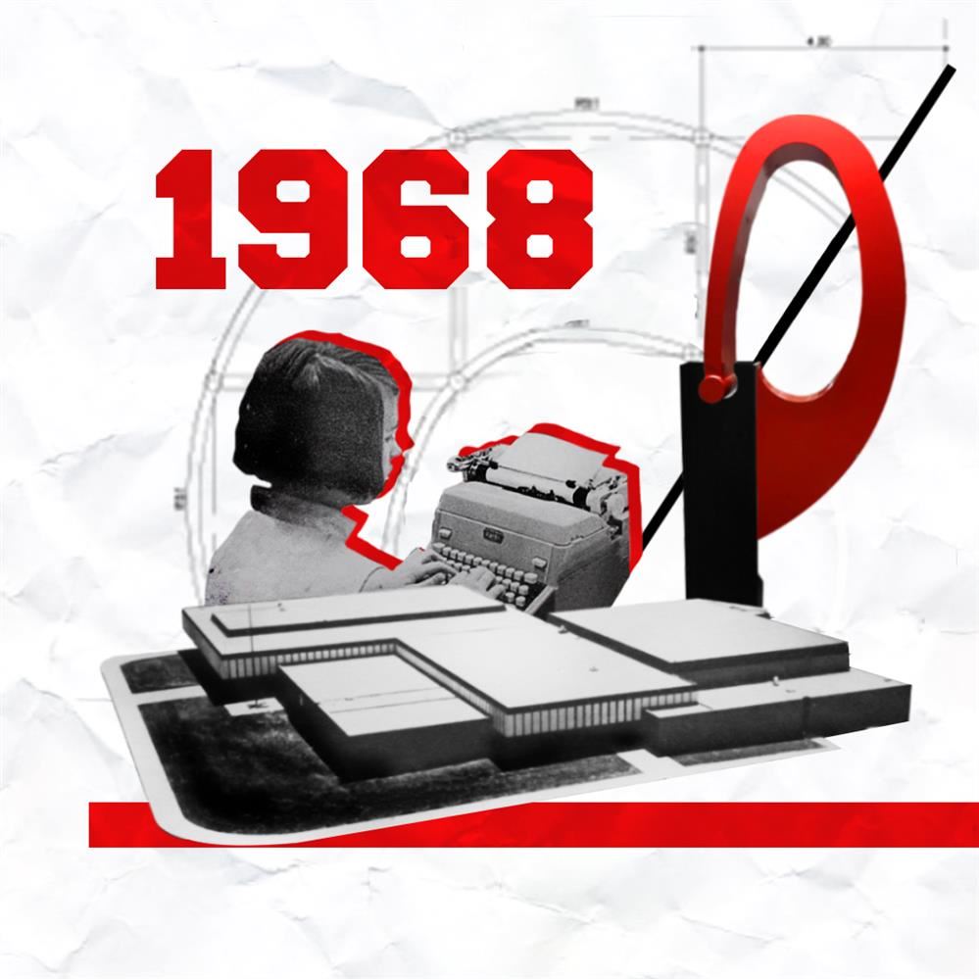
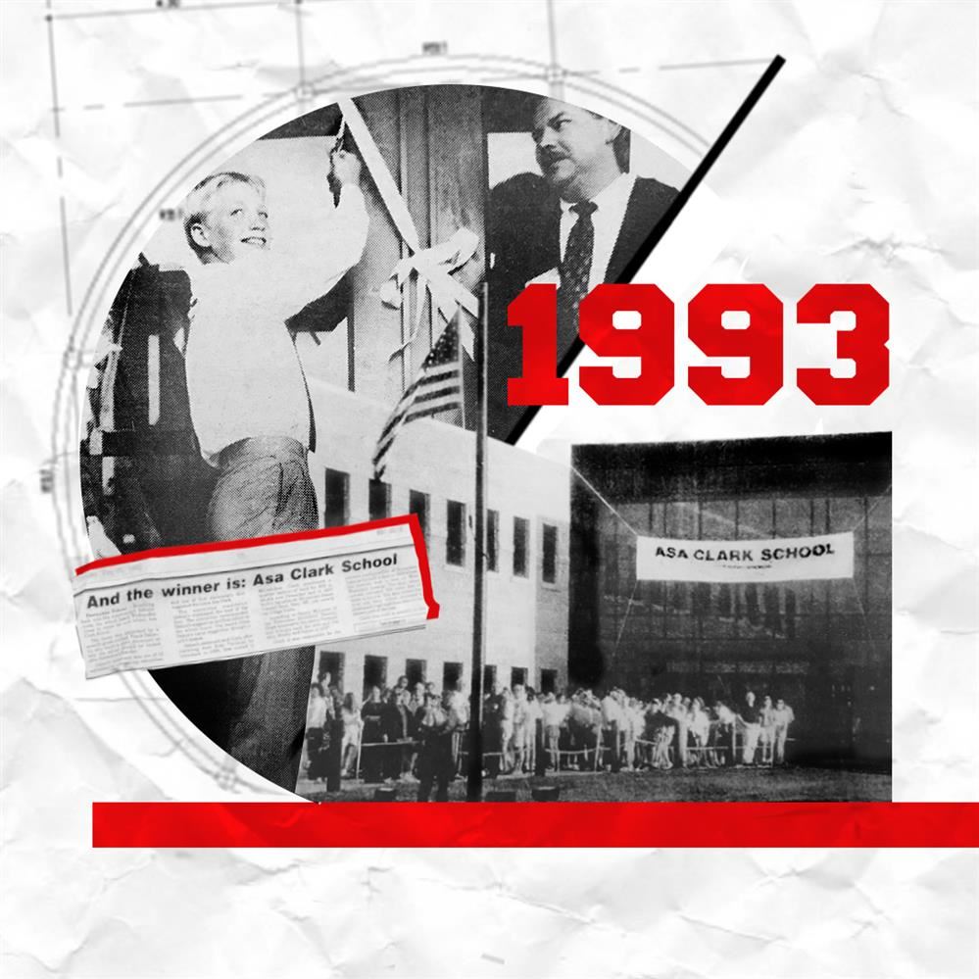
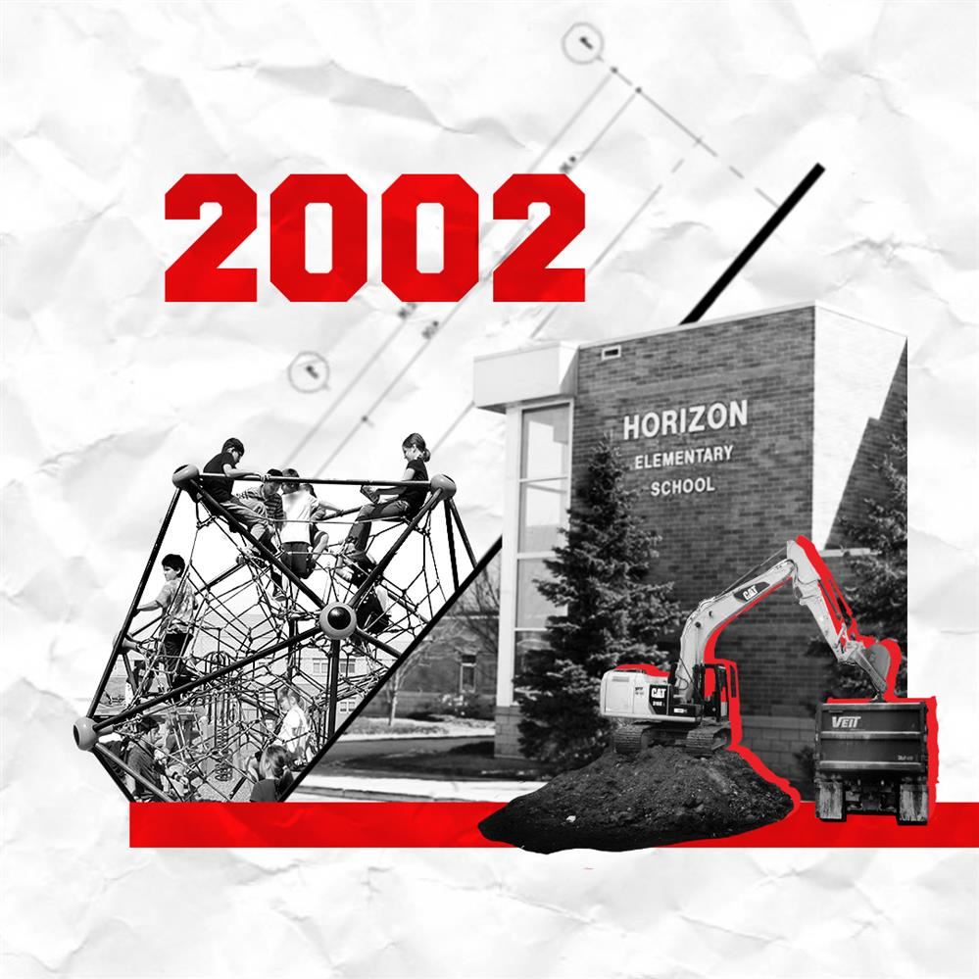
1840 - Asa Clark's House Parlor
-
After settling in Pewaukee in 1836, Deacon Asa Clark built a spacious white frame house in the Greek Revival style. It was located at the current site of the Wisconsin Shirdi Sai temple on the corner of Prospect and Main. Since school revenue never returned more than 67 cents per child, Asa and wife Naomi, opened their home to hold a neighborhood school. During the winter of 1840, the first class was taught by Miss Mary Williams and held in the Parlor of Asa's home.
1843 - The "Cold Storage Plant"
-
According to the memoirs of 1917 Pewaukee Board Member Alexander Caldwell, the first official school building was built on the current site of the Pewaukee Public Library in 1843. The small 20x30 feet, one-story frame structure was “built entirely of oak timber, sawed at Asa Clark’s Saw Mill” (pictured). Students desks and chairs were also built using timber from the “Pewaukee Lake Mill” (also pictured). The building served as not only a school but a town hall, church, and a place for town social activities. Mr. Waterman was the school’s first teacher, earning a whopping $12 a month and receiving room and board by living out one week with each of the student’s families!
The structure was later replaced by a stone school in 1858. Students referred to it as the “cold storage plant” known for having an inch of frost on the window panes from November to March.
1884 - Cream City Brick
-
The year of 1884 was the banner year for the village of Pewaukee. It saw the construction of Pewaukee’s first two-story grade and high school, built of Cream City Brick. The total cost was a staggering $7,000 but was worth the investment as more students began to continue their education post 8th grade. Principle Alexander North (pictured) led the four room building that now occupied modern improvements such as a hot air furnace (no more “cold storage plant!”) and eventually, electric lighting in 1912.
In 1898, a two-story wing enlarged the school providing an extra two classrooms, assembly room, library, science room, and principal's office for Principal North.
1917 - The Original PHS
-
After a representative from the Department of Public Instruction condemned the “Cream City Brick” school for overpopulation, a motion was made by the 1917 Board of Education members (pictured) to raise $25,000 to build a new one. Although built in 1917, this same school (remodeled with additions and renovations throughout the years) served Pewaukee students up until it became “Pewaukee Middle School” in 1968. This red brick building is most recognized for being the original Pewaukee High School before the one we know and love today.
1946 - 404 Lake St.
-
Although the district continued to grow, the Depression and war delayed the building of more schools. In 1946, there was a "critical" shortage of space resulting in the purchase of William Steele's dairy and orchard farmland up the hill. The plot of land was sold for $8,250 and has evolved over time to occupy the four schools that make up our district today (pictured).
The first school to be built at this location was a ten-room elementary school in 1950 (pictured). This building is still a part of PLE today, occupied by the district office as well as 3rd grade classrooms.
1953 - PHS Fire
-
More construction was needed but a fire at Pewaukee High School on July 13, 1953, caused an even greater shortage of space than anyone could have ever anticipated. Due to old defective wiring, the building suffered $300,000 in damages from the blaze. Superintendent L.E. Houle (3rd man from the left) was ironically due to hold an annual school board meeting that night discussing plans to remodel the high school. The topic now centered around repairing it...
The response to the emergency was inspiring as community members offered their services in any way needed. Volunteers rushed to help firemen save desks, typewriters, file cabinets, and records as the fire swept through the building. With the wholehearted cooperation of the community, school opened just in time for September yet many classes were held in church basements and halls throughout the village. In 1960, Superintendent Houle’s initial plan to remodel and enlarge the high school could finally be addressed. Additions to the building included a new gymnasium, band room, larger cafeteria, library, and a modern home economics department.
1968 - THE PHS WE KNOW AND LOVE
-
In 1964, the board was authorized to buy sixty-four more acres from William Steele adjacent to the elementary school. A modern two-story structure, windowless because of the novel heating system, was dedicated on October 27, 1968. With the construction of the new high school, the previous one down the hill transitioned into “Pewaukee Middle School” until 1985.
The 227,606 square foot PHS we know and love today was once built to occupy only 138,500 square feet. Additions and renovations include the most notable 2012 construction of a new gymnasium and state of the art auditorium. As we honor the past, we are excited to welcome the future plans for Pewaukee High School. Once a windowless design in 1968, the new secure and spacious entrance lobby will now be illuminated by a two-story skylight.
1993 - School Named After Founder
-
The creation of many new subdivisions in and around Pewaukee warranted the building of yet another school that would teach grades four, five, and six. Although construction began in 1991, there was no consensus as to what to name the school. The PSD Board members at the time decided to hold a competition to see if their Pewaukee students had any ideas.
Some names that were suggested include Lake Horizon School, to represent the lake and the future; Valley Forge School, because that was the name of the historic Steele farm on which the school would be located; Pewaukee Hillview School, due to the view from its site; and Willetta Pewaukee Public School, taken from the name Will and Etta Steele. 13 year-old Frank Dekan (pictured) wrote an essay suggesting that the school be named after Asa Clark, Pewaukee’s founder. “Presently there is no public building named after our community’s founder and this is a chance to show pride in our history,” he wrote. “Asa Clark School” was completed on August 31st, 1993.
As we honor the past, we are excited to share the future plans of Asa Clark Middle School. The 77,760 square foot building will welcome 38,700 additional square feet of classrooms with a state of the art STEAM innovation center. Deacon Asa Clark probably wouldn't believe his eyes if he knew what was in store for his school!
2002 - Intermediate School
-
The last school to round out the Pewaukee School District’s campus opened its doors on September 3, 2002. Horizon Elementary welcomed 475 fourth, fifth, and sixth graders but now houses almost 700 students! The $8.8 million structure includes a dedicated wing per grade level that will shift to occupy third, fourth, and fifth grade in the school year of 2020/21.
The first “wave” of construction here on campus, will present a beautiful gymnasium addition to Horizon Elementary! No more using Asa Clark Middle School’s gym for overflow classes!

